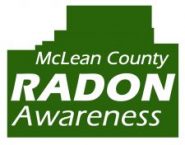 Mitigation is the act of repairing or altering a building to reduce the concentration of radon in the indoor atmosphere.
Mitigation is the act of repairing or altering a building to reduce the concentration of radon in the indoor atmosphere.
Types of Radon Mitigation Systems
Sub-Slab Depressurization (SSD)
Active sub-slab suction uses a fan to draw radon from beneath the structure. SSD systems collect radon prior to entry and exhaust it to a safe location above the highest eave.
Sub-Membrane Depressurization (SMD)
SMD is performed in crawl spaces and areas that are directly in contact with rock or soil. A polyethylene or equivalent flexible material (plastic sheet) is permanently installed over exposed soil or rock. A fan draws radon from beneath the plastic sheet and exhausts it outdoors above the highest eave.
Sealing
IEMA does not recommend sealing the sump pump and sealing cracks alone to reduce radon concentrations. These techniques by themselves do not lower radon levels significantly or consistently. Sealing enhances the effectiveness and efficiency of radon reduction systems but it does not replace them.
What to do if your radon level is 4 pCi/L or higher
If your radon level is 4 picocuries per liter (pCi/L) or higher, you should hire an IEMA-licensed mitigation professional to install a radon mitigation/reduction system in your home. Request two or three price estimates from licensed radon mitigation professionals. The average cost of a mitigation system ranges between $800 to $1,200, but it can range from about $500 to about $2,500 depending on the characteristics of the house and the choice of radon reduction methods. Make sure you understand the recommended methods of mitigation before starting the work.
Although you may install a mitigation system in your own dwelling, without proper equipment or technical knowledge you could actually increase your radon level or create other potential hazards in your home. You should hire a IEMA-licensed mitigation professional for several reasons:
- IEMA assures consumer protection.
- IEMA-licensed mitigation professionals have passed the radon qualification course and exam approved by the department.
- IEMA-licensed radon professionals work to a Quality Assurance Program and a Worker Protection Plan approved by the department.
- IEMA investigates and resolves complaints and non-compliance reports
- IEMA performs performance audits on a regular basis to evaluate individual professional compliance.
- IEMA radon regulations ensure that radon measurements and mitigations performed by licensed professionals are standardized throughout the state.
Perform a Post-Mitigation Test
Always perform your own short-term post-mitigation test to evaluate the effectiveness of the system. The Adopted Rule, 32 Illinois Administrative Code, Part 422, prohibits mitigation professionals from performing radon measurements at a residence where they have installed a mitigation system.
What to do if you’re building a home
If you’re building your home, you should consider installing an active or passive radon mitigation system while you build. It’s simpler and cheaper to do it during construction. For more information, see the New Construction page.
Characteristics of Radon Mitigation Systems
Radon mitigation systems in Illinois must include:
- Effective radon reduction
- Unobtrusive and permanent installation
- Quiet operation
- Energy efficient operation and maintenance
- A system function indicator
- A primary suction point independent of the sump pit
- Sump covers with observation ports
- Discharge above the highest eave and as close to the roof ridge line as possible
- Labels on all parts of the mitigation system
Discharging Above the Highest Eave
Discharging above the highest eave ensures that the outdoor air significantly dilutes the exhaust to minimize re-entry into the house and minimize exposure to persons in the yard and neighboring areas. To ensure public health and safety, IEMA requires that the point of discharge from fan powered soil depressurization systems be located:
- Above the highest eave of the roof
- As close to the roof ridge line as possible
- Ten feet from any window, door or opening (into the building) that is less than 2 feet below the exhaust point.
- Ten feet or more from any opening to an adjacent building




